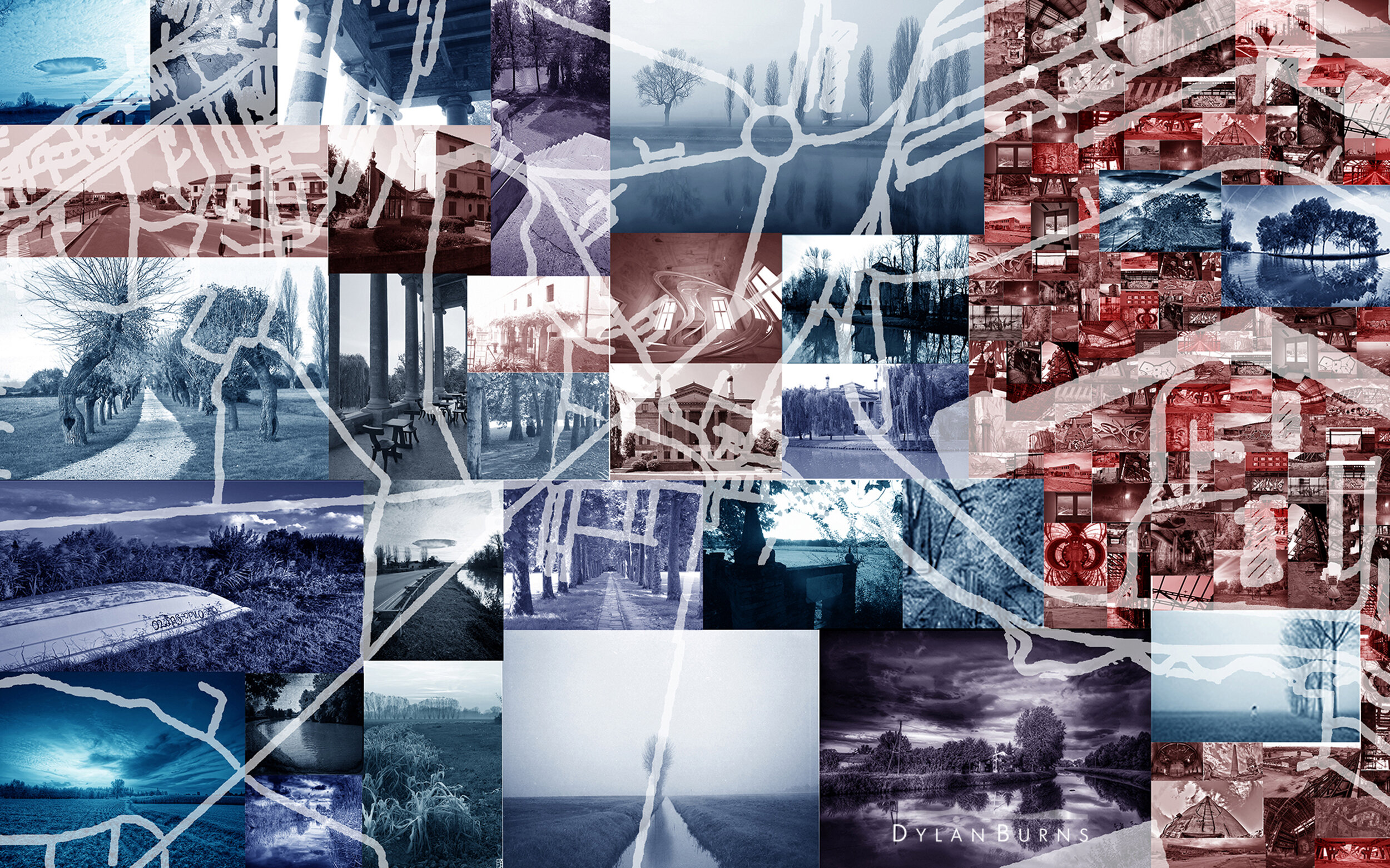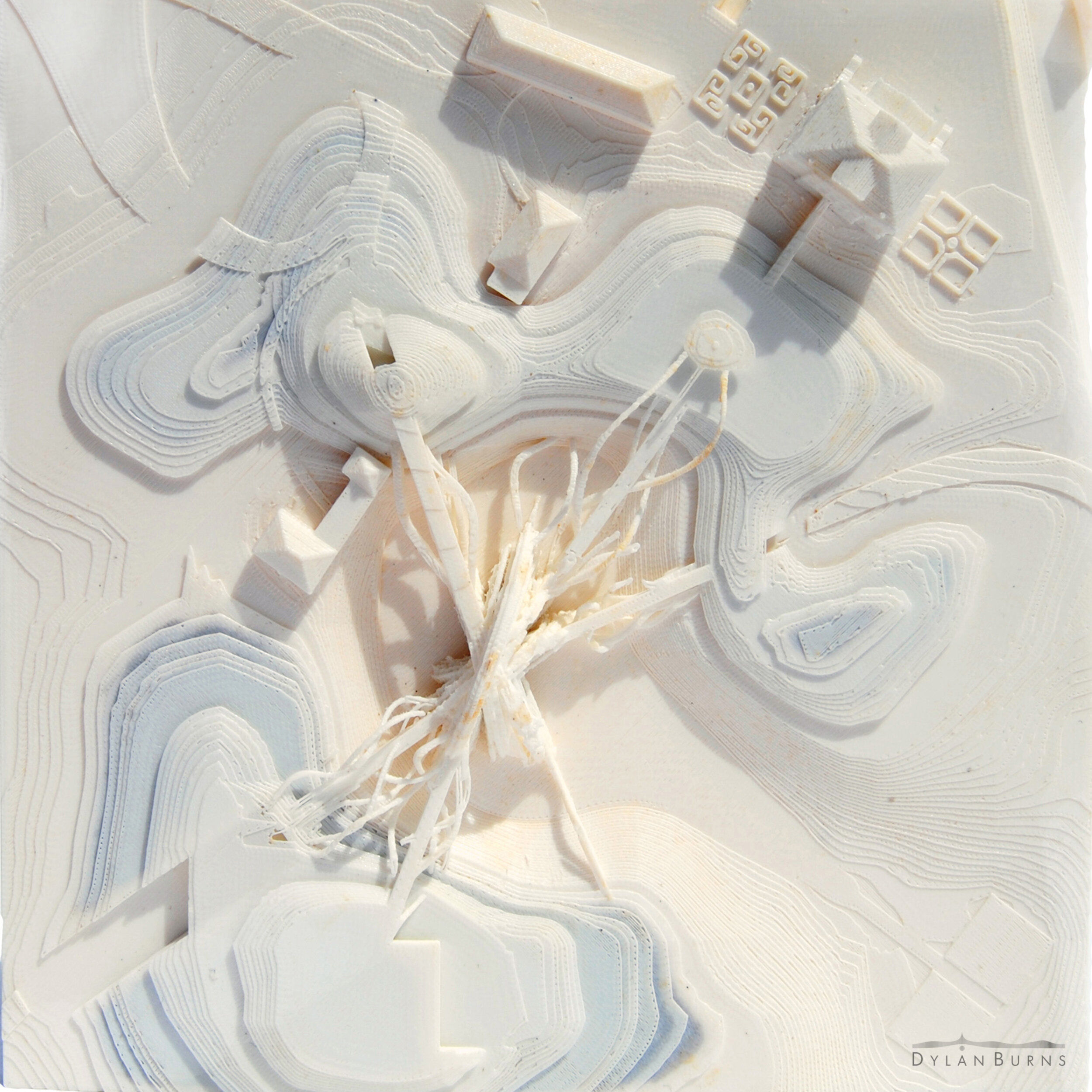villadom







Villadom was developed through analysis of the proportions of rooms in Andrea Palladio’s Villa Foscari. A resulting field diagram explored how axial symmetry could be used to reconfigure the rooms.
Following this, a field model was created through a three-dimensional network of arches that connects each room to its most distant counterpart across the field. These arches created density in the center that allowed for the creation of a habitable space.
The program of the project, a culinary institute, was configured around a farm-to-table approach, with a direct connection between the growth and preparation of food. The building is depressed in the landscape to connection with and cede elevational prominence to the villa. The floors in the building are progressively more private as they progress downward to the residential level at the reflecting pool.
Project Type: Studio
Role: Designer
Professor: Jordan Geiger
